Smart Small Bathroom Shower Configurations
Corner showers utilize often underused space, fitting neatly into a corner to free up more room for other bathroom features. They are ideal for small bathrooms, offering a compact footprint while providing ample shower space.
Walk-in showers create a sense of openness, eliminating the need for doors or curtains. They can be designed with glass panels to visually expand the space and improve accessibility.
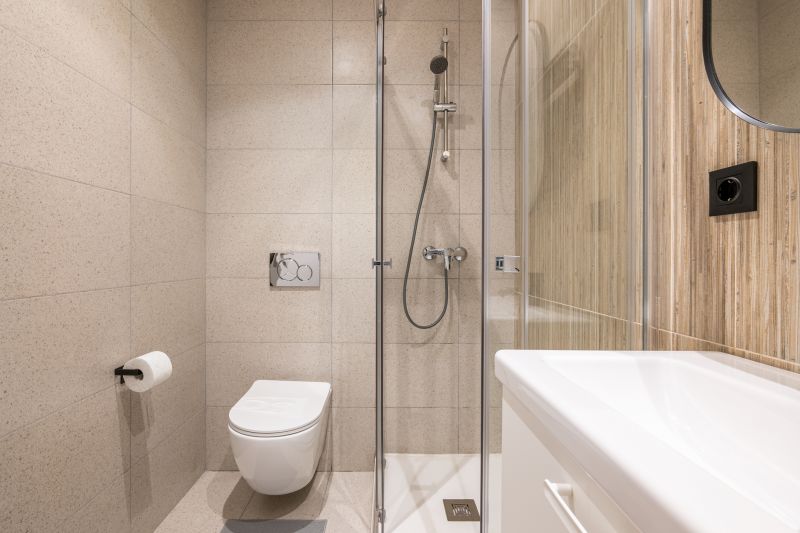
A compact corner shower with a glass enclosure maximizes space while maintaining a modern aesthetic.
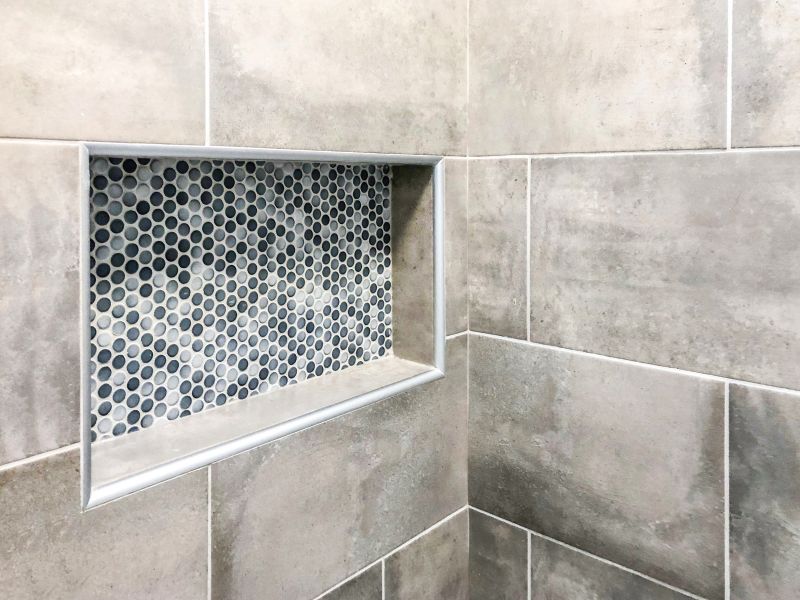
Built-in niches provide storage without encroaching on the shower area, ideal for small spaces.
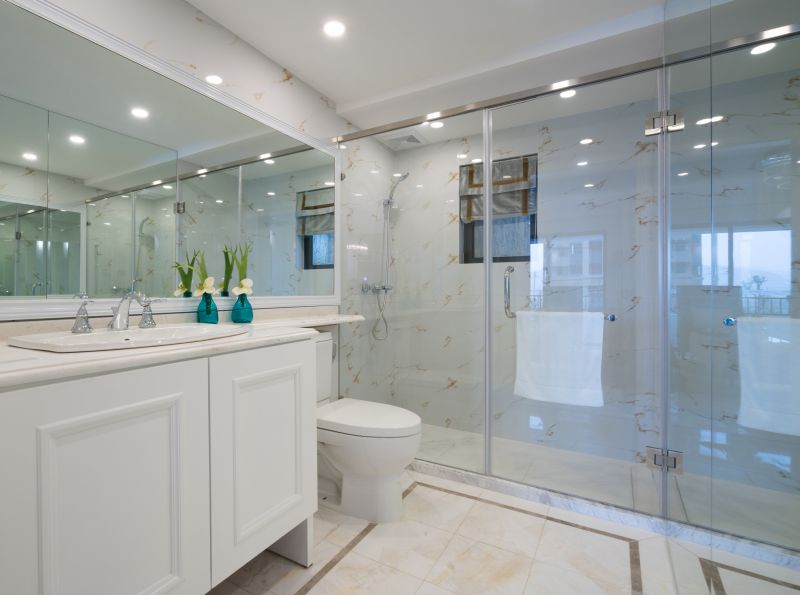
Sliding doors save space compared to swinging doors, making them suitable for tight layouts.
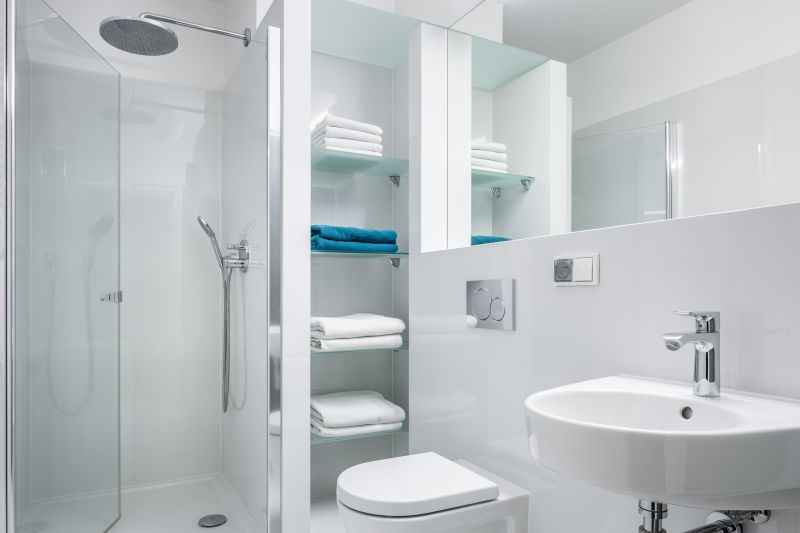
Streamlined fixtures contribute to a clean look and reduce visual clutter in small bathrooms.
Choosing the right layout for a small bathroom shower requires balancing space efficiency with comfort. Compact designs such as corner showers and walk-in styles are popular options that help create an open feeling. Incorporating glass enclosures can further enhance the perception of space, allowing light to flow freely throughout the bathroom. Additionally, selecting fixtures that are sleek and unobtrusive contributes to a minimalist aesthetic, making the bathroom appear larger and less cluttered.
| Design Aspect | Details |
|---|---|
| Space Optimization | Corner and niche-based layouts maximize available space. |
| Material Choices | Clear glass and light-colored tiles enhance openness. |
| Storage Solutions | Built-in shelves and niches reduce clutter. |
| Door Types | Sliding or bi-fold doors save space compared to swinging doors. |
| Lighting | Bright, layered lighting improves the perception of space. |
| Fixture Selection | Compact, streamlined fixtures prevent visual overload. |
| Color Schemes | Light shades and neutral tones make small areas feel larger. |
| Accessibility | Walk-in designs improve ease of movement in tight spaces. |
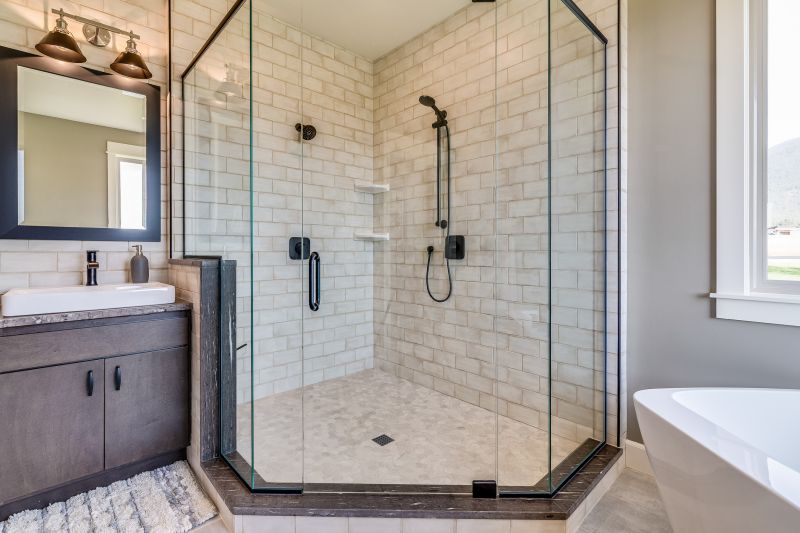
A frameless glass enclosure creates a seamless look, expanding visual space.
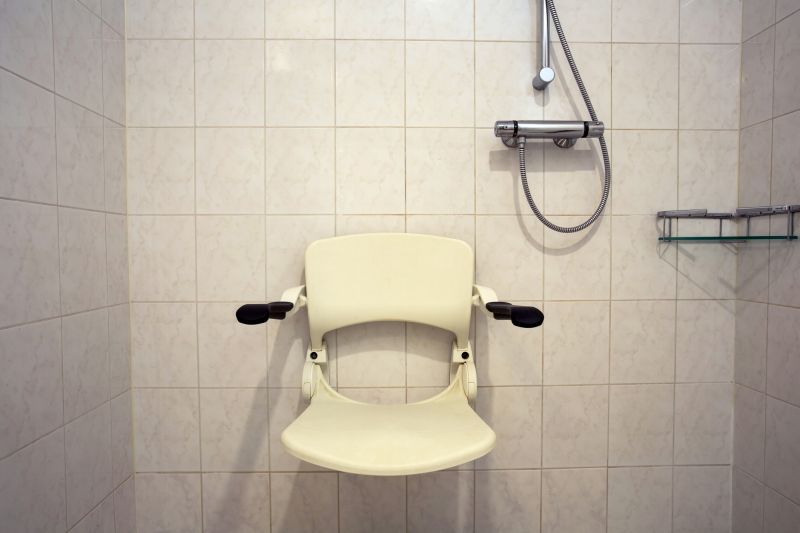
A small built-in bench provides comfort without taking up extra room.
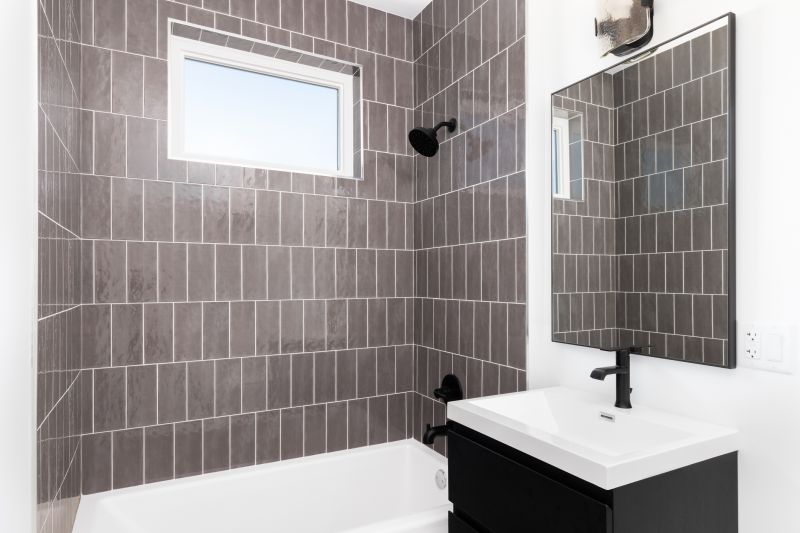
Vertical or diagonal tile layouts add visual interest and height to small showers.
Innovative design elements can significantly enhance small bathroom showers. Frameless glass panels open up the space, while clever tile patterns and colors can draw the eye upward or outward, creating an illusion of larger dimensions. Incorporating built-in niches and compact fixtures ensures functionality without sacrificing style. Properly planned lighting and reflective surfaces further contribute to a bright, airy environment that feels more expansive than its actual size.



